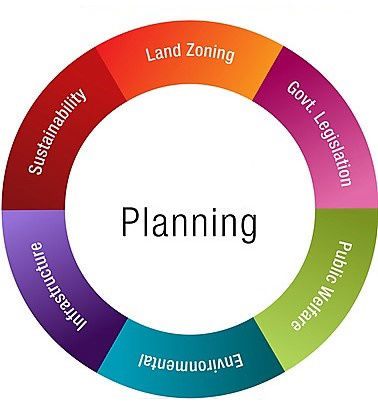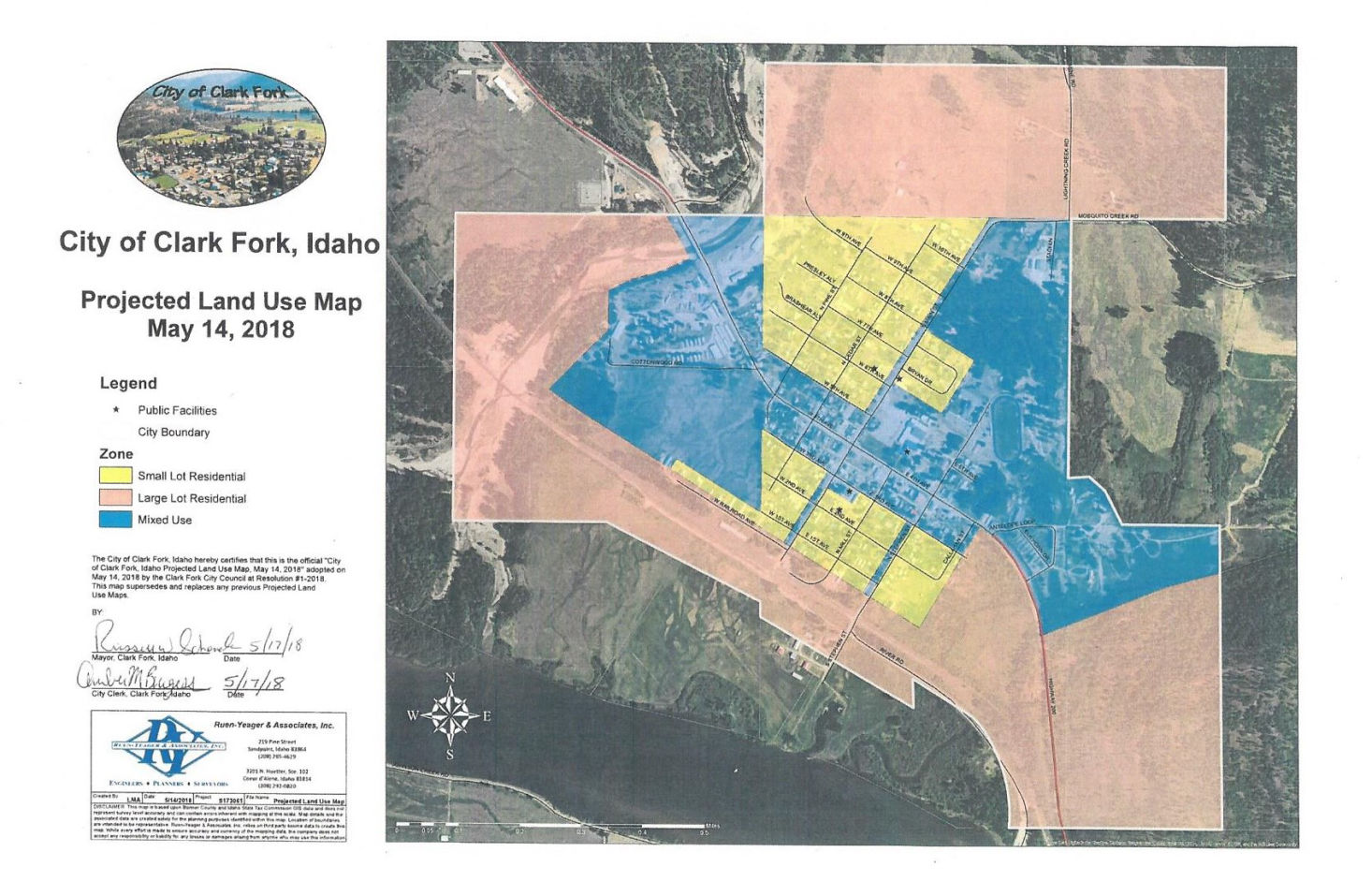


In 2017, the City of Clark Fork contracted with Ruen-Yeager for planning services to help update the City's Comprehensive Plan and Map. We have since retained their services to assist with a remodel of our new Zoning Ordinance so it fits with the Comp Plan.

Free AI Website Software